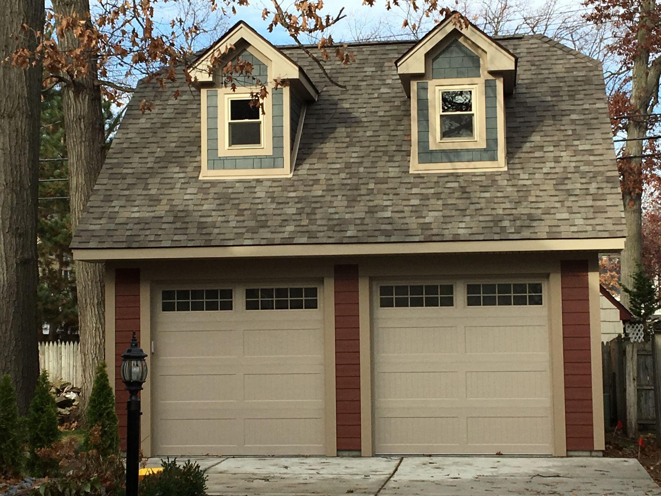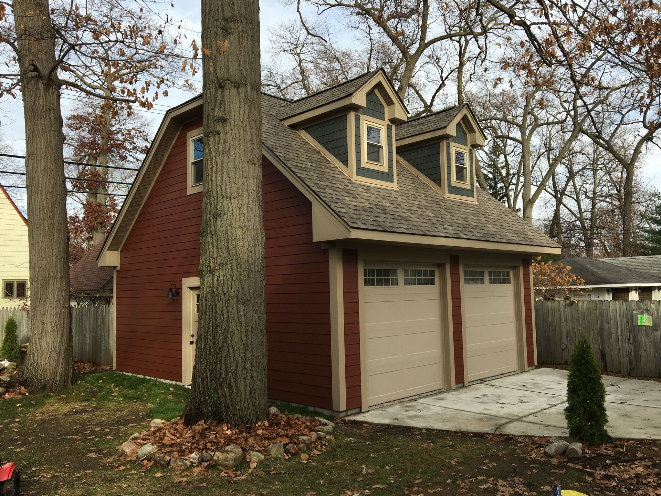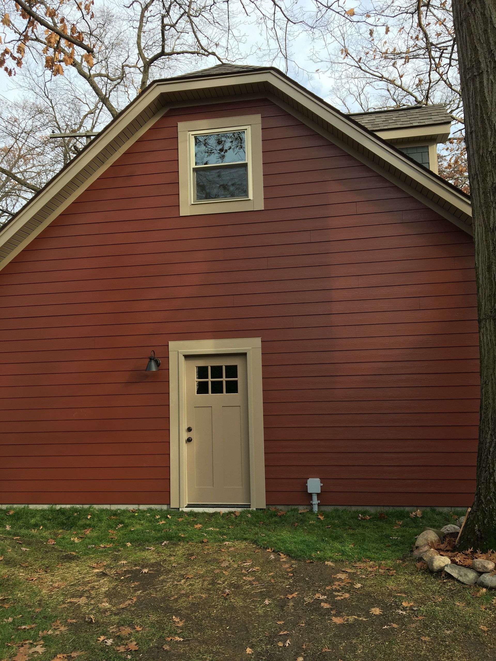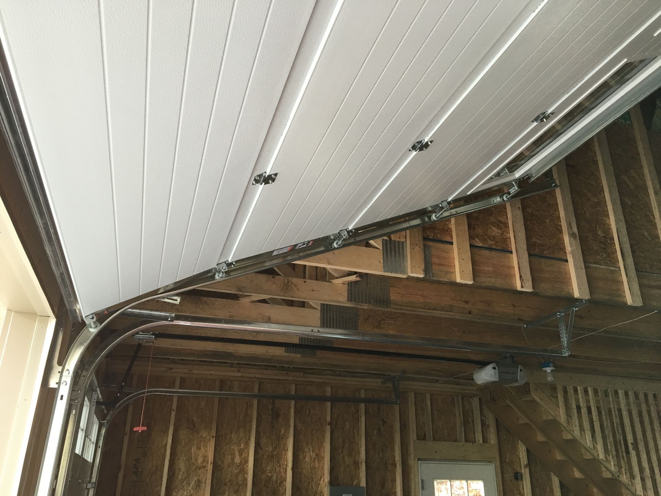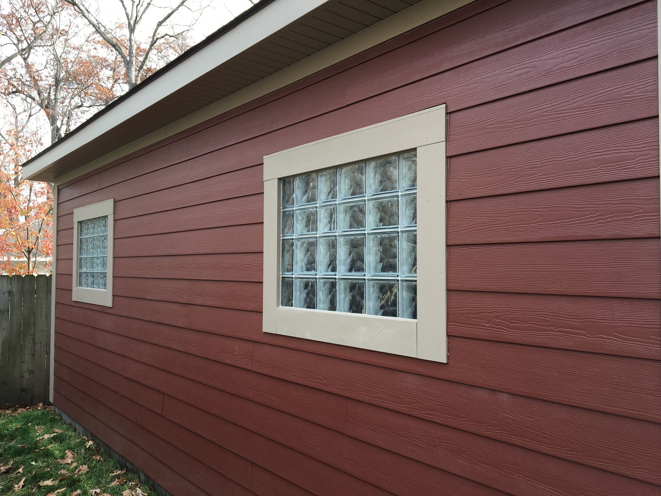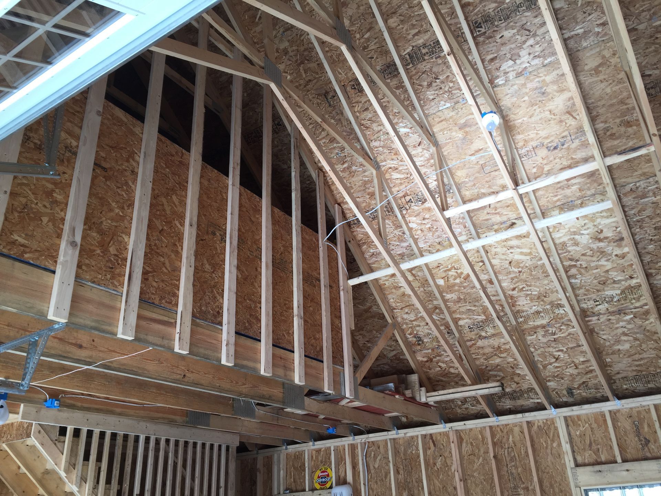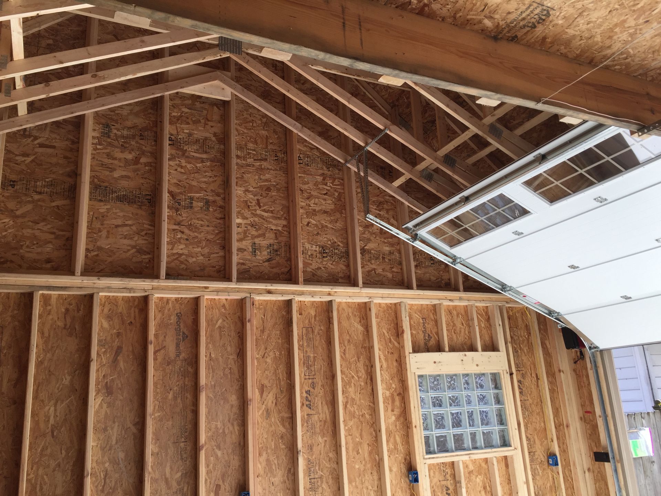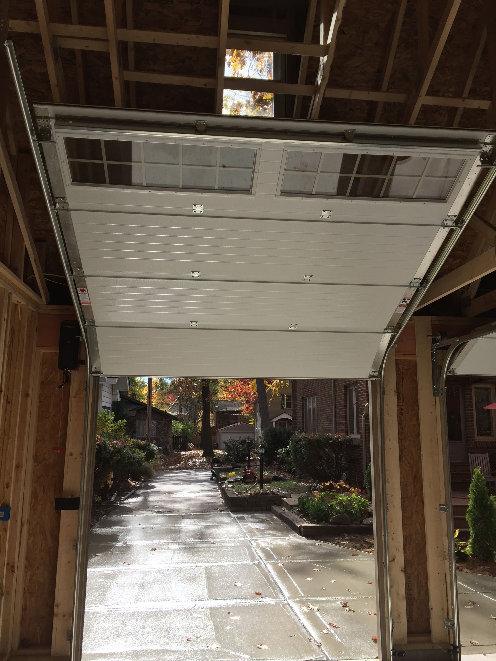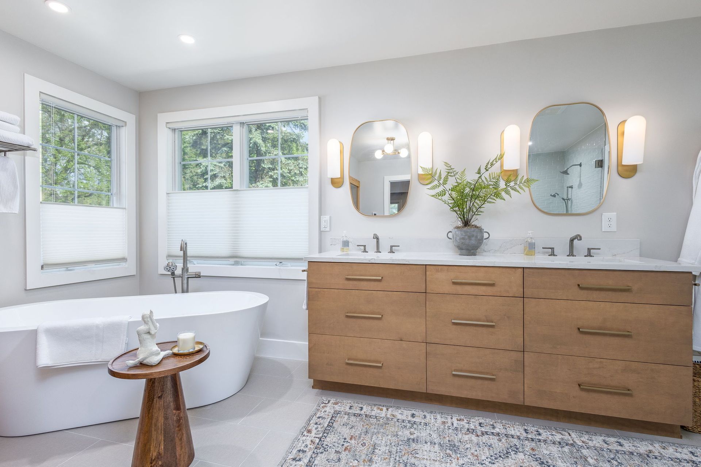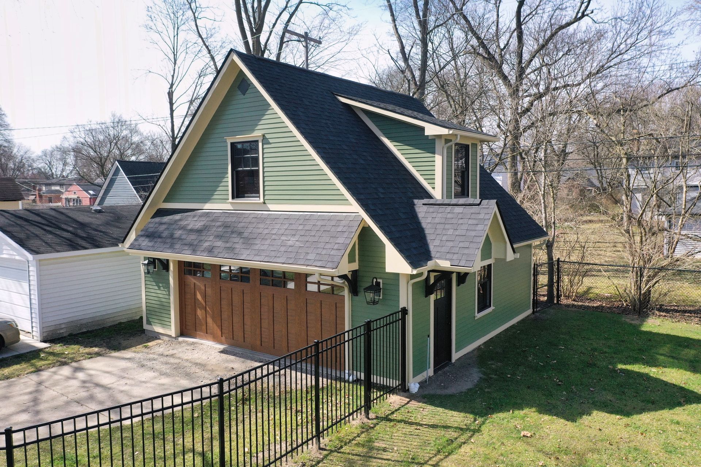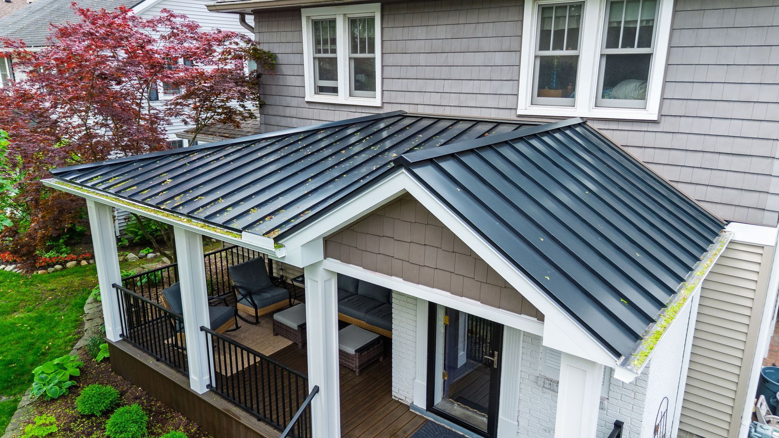Custom Garage in Ferndale, MI
Our client in Ferndale, Michigan wanted to have a loft for storage but also wanted to have enough clearance for a car lift. For this custom 22’x 26’ reverse gable garage, we were able to use storage trusses for half of the garage and scissor trusses for the other half to achieve the necessary height.
The overhead doors are by Richards Wilcox. We special ordered a specific track system that followed the pitch of the trusses so as not to take up too much valuable car lift space. The door is operated by a jackshaft opener by Liftmaster that mounted next to the track system on the front wall and out of the way.
On the exterior we used Mastic Ventura vinyl soffit on all of the overhangs and aluminum trim on the rakes and eaves. The walls and gables and covered with James Hardie HardiePlank lap siding and HardieTrim boards. The dormers are covered with HardieShingle siding.
Gallery
