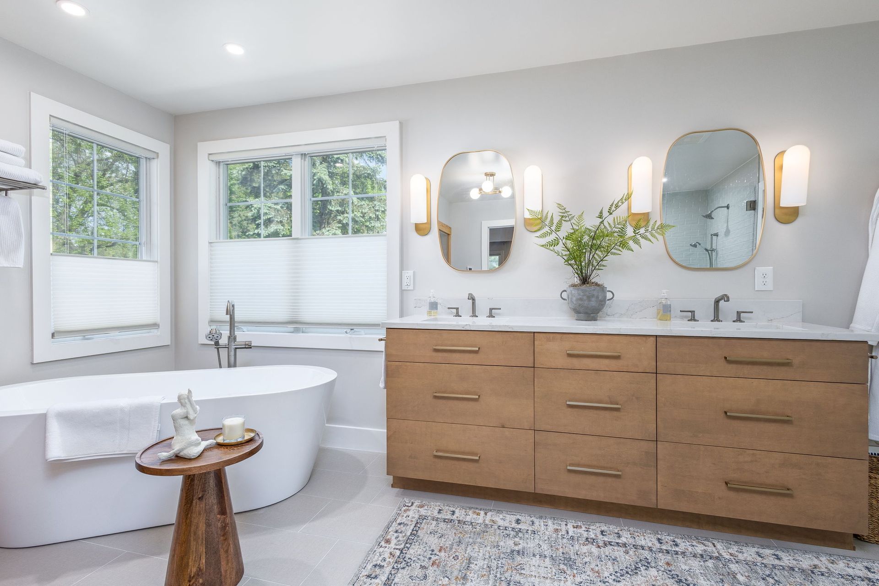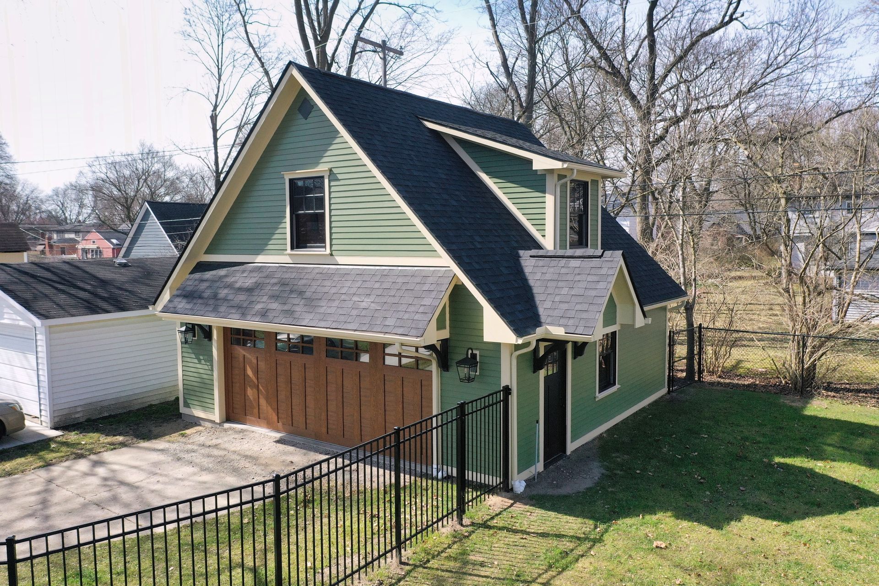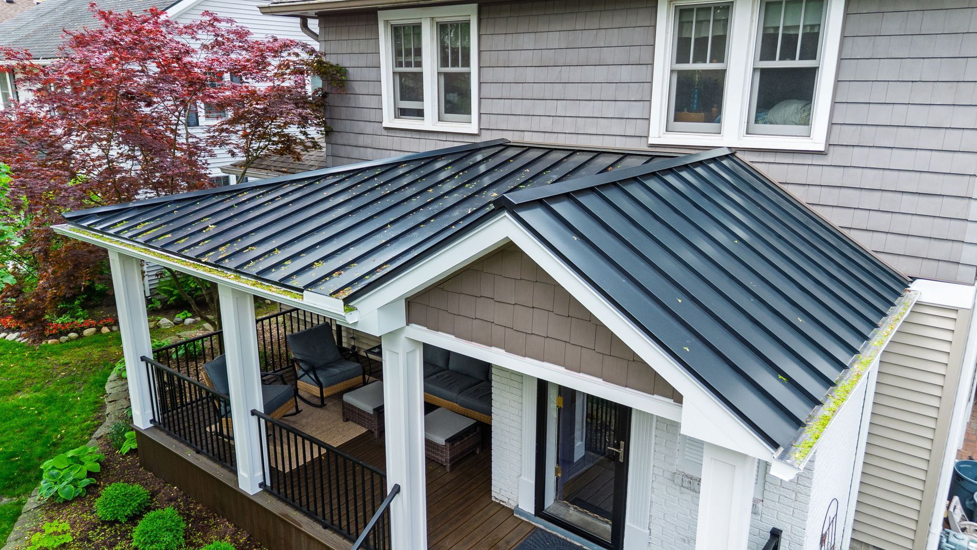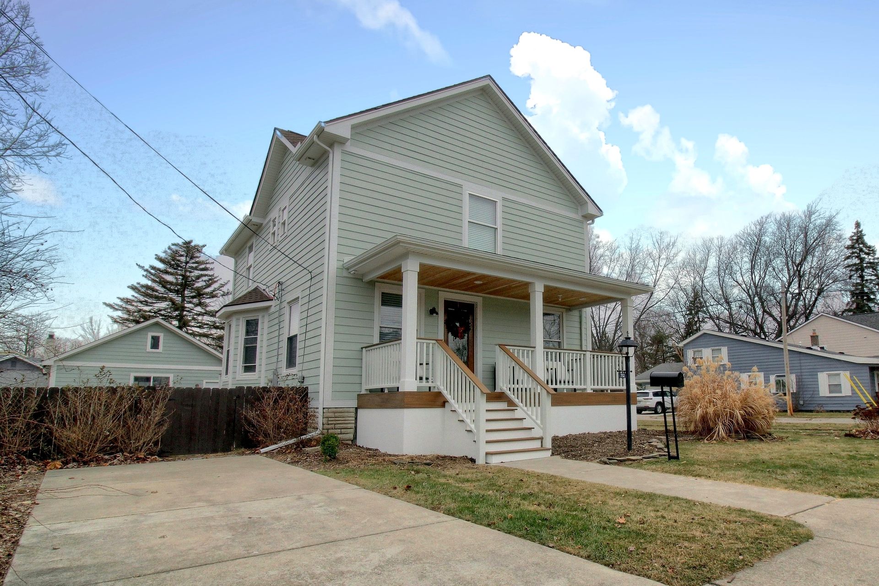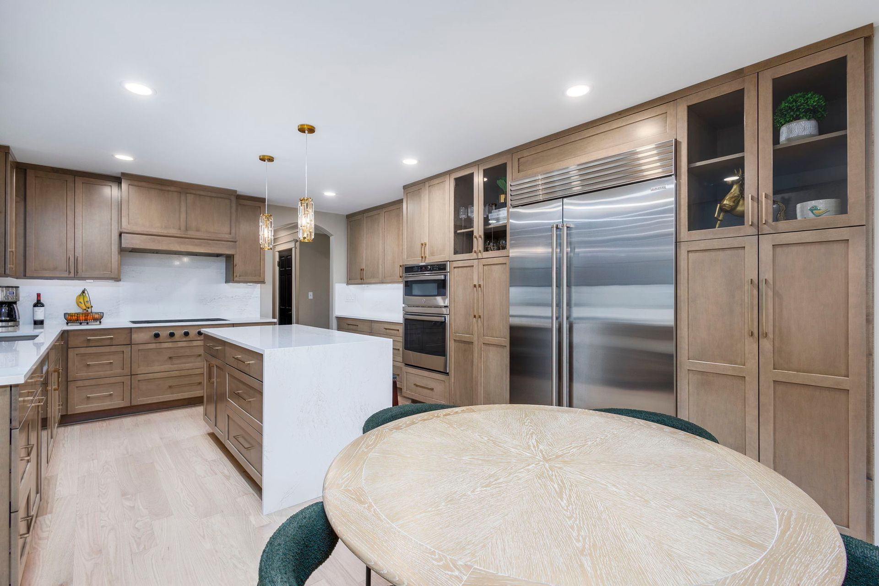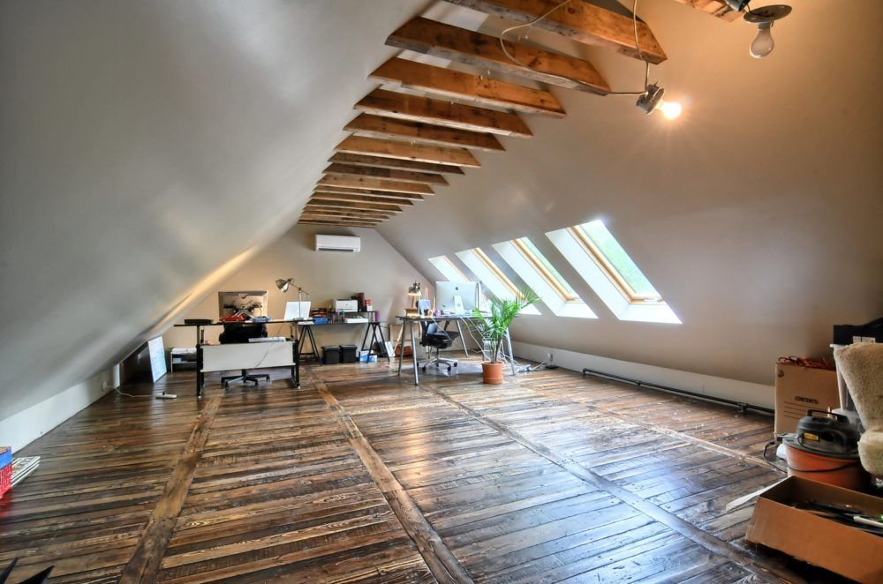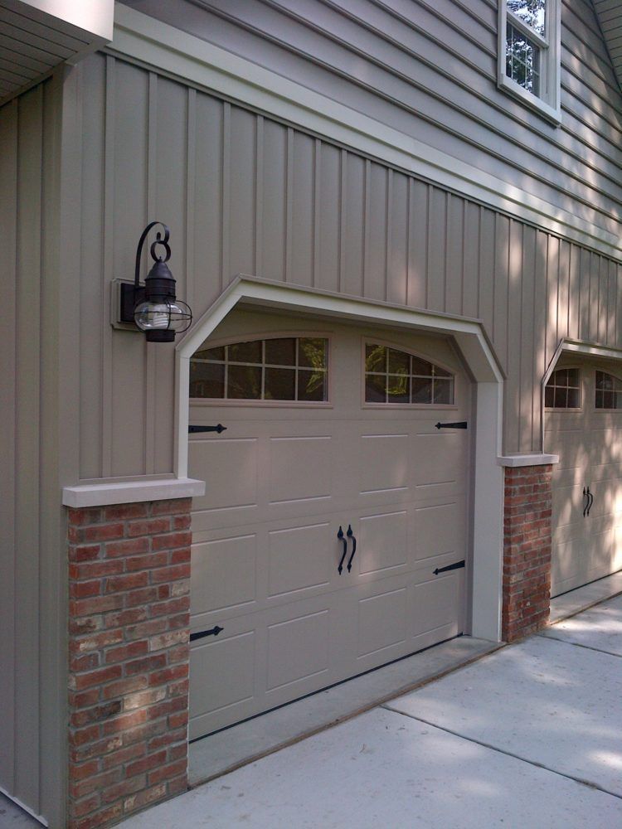Blog
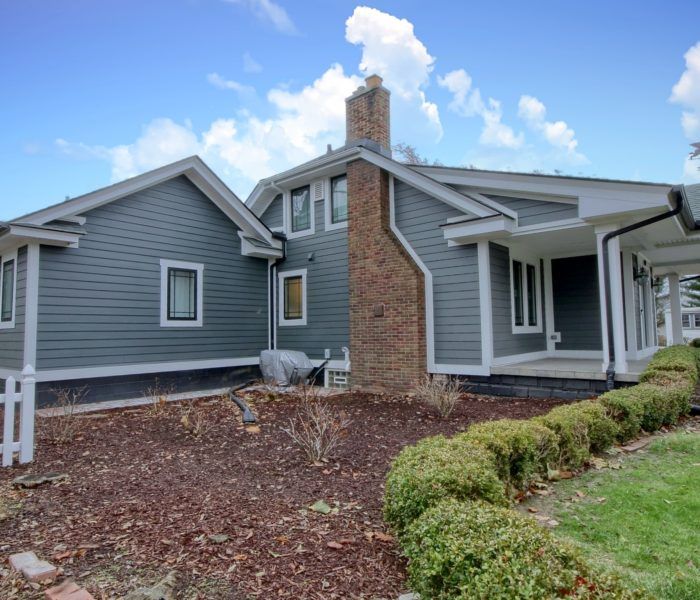
July 24, 2025
This project was for a past customer who wanted to build a master suite onto their home. We installed the new James Hardie siding and Andersen windows on this home a few years back so we were able to match all the siding, trim and windows to make the addition look like it was already part of the 1929 built home.
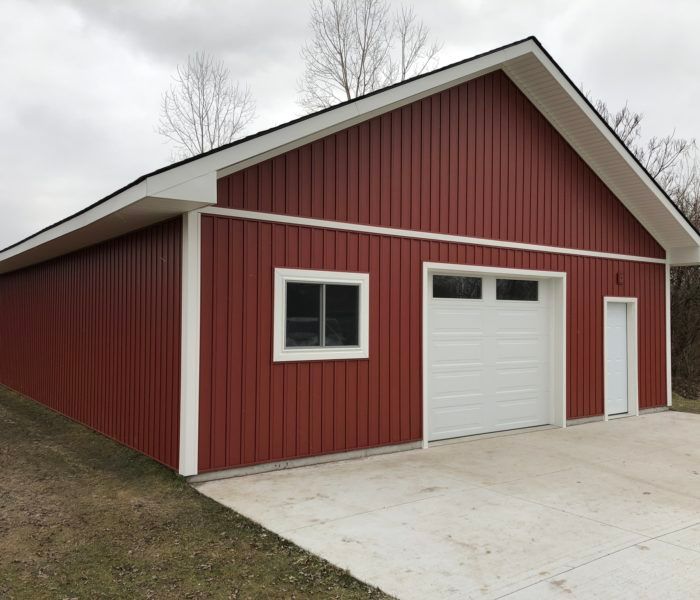
July 24, 2025
This project was for a past customer who wanted to build a master suite onto their home. We installed the new James Hardie siding and Andersen windows on this home a few years back so we were able to match all the siding, trim and windows to make the addition look like it was already part of the 1929 built home.

