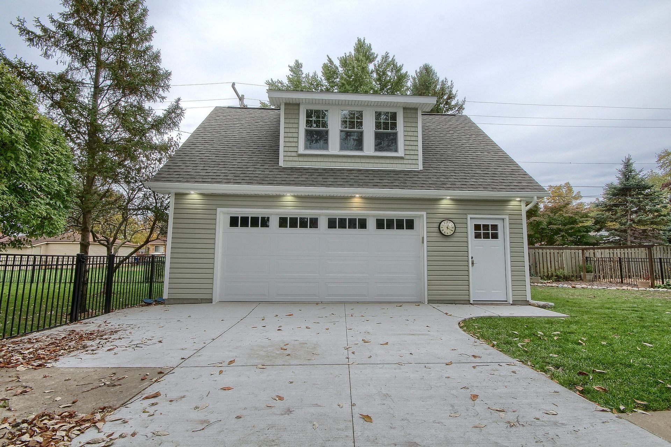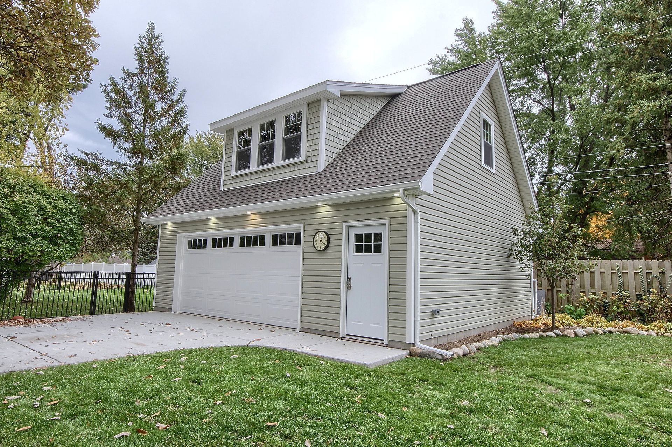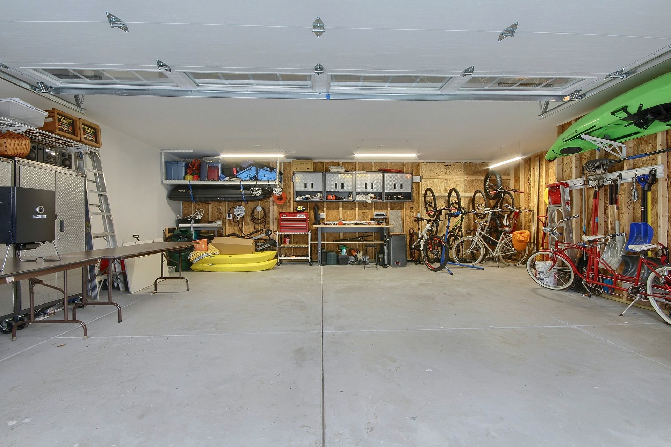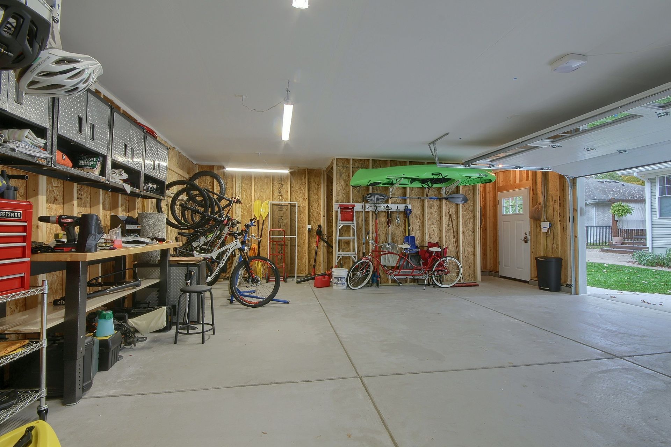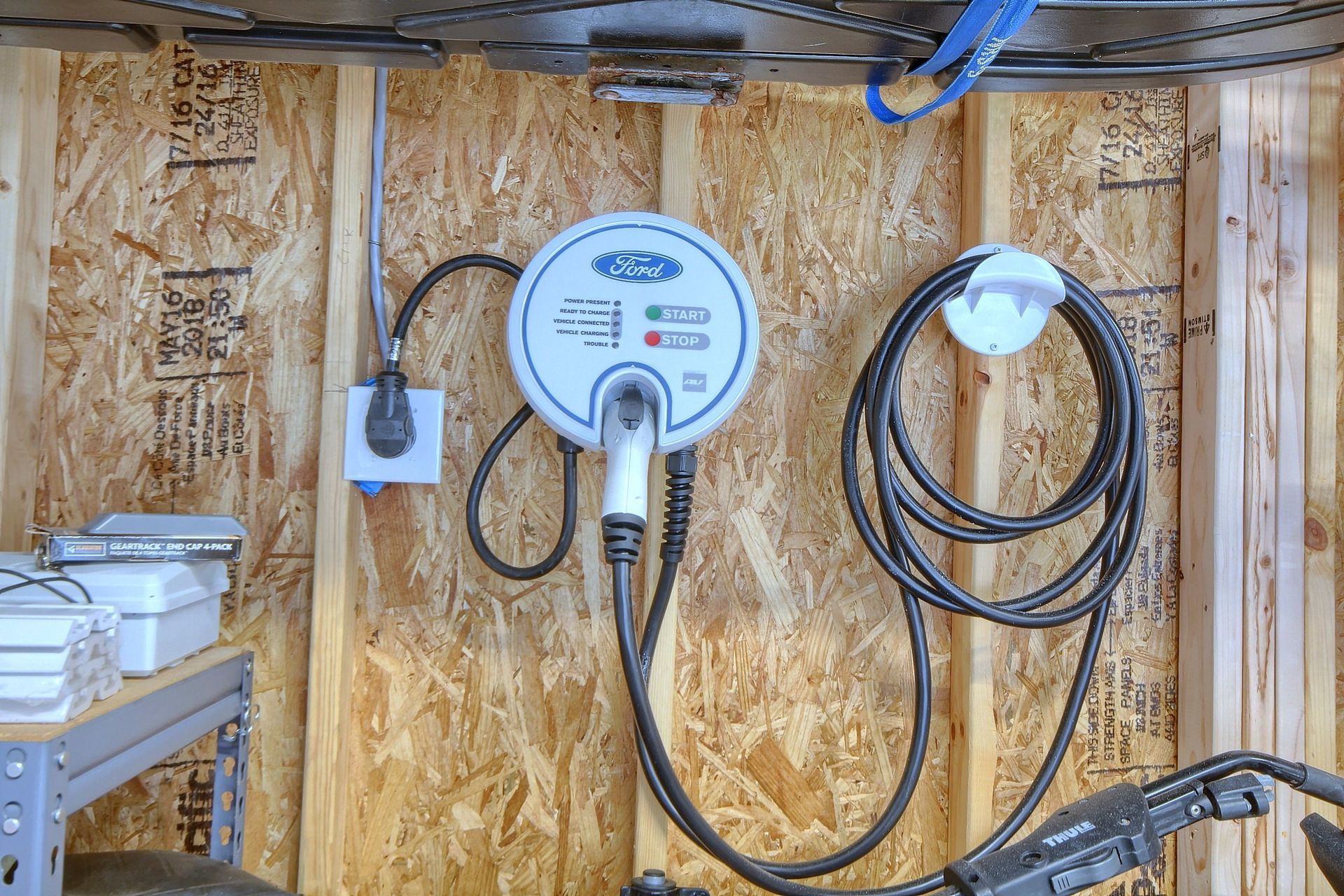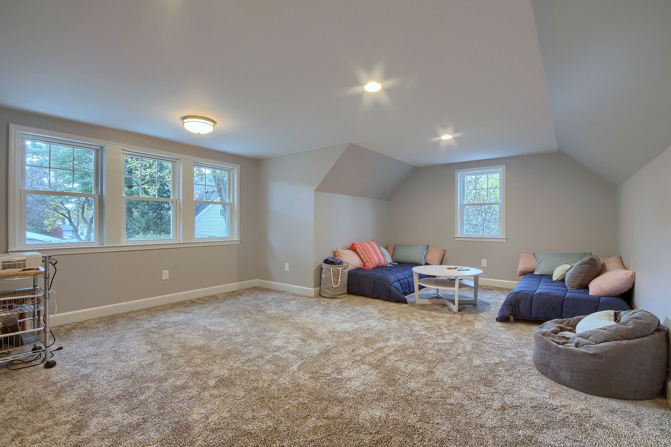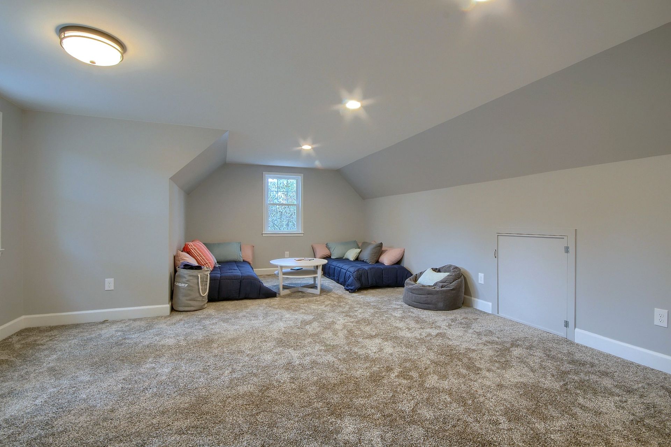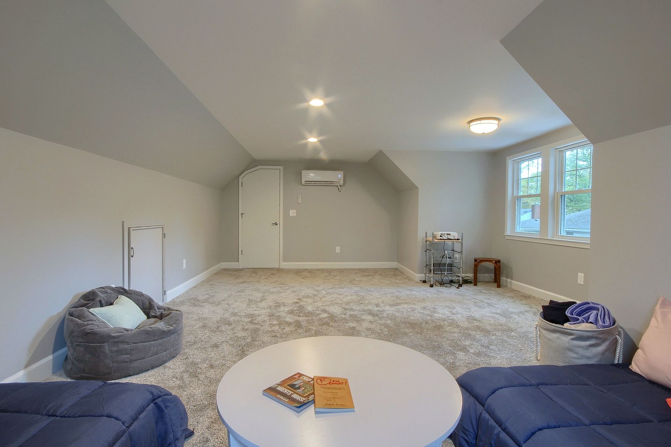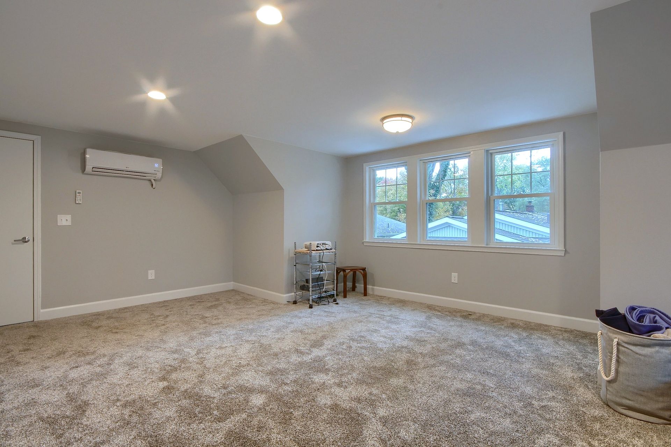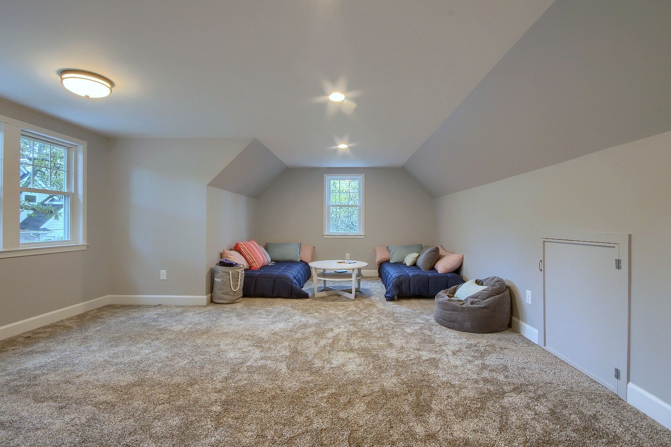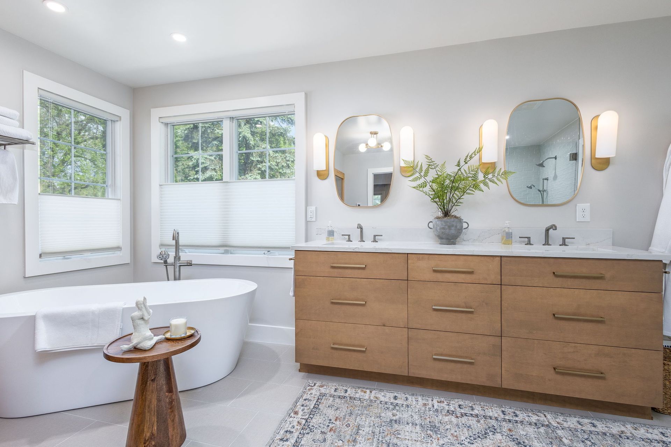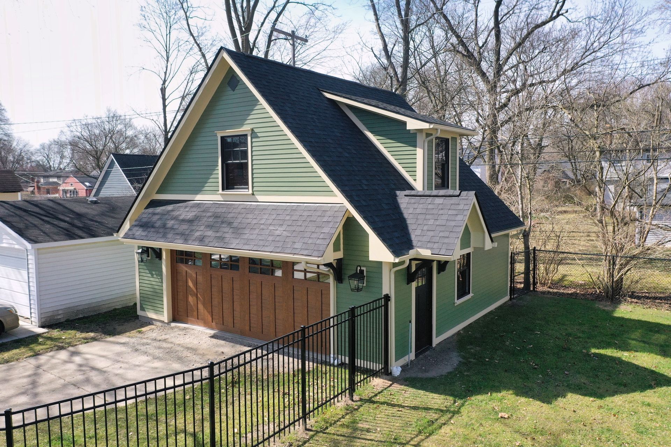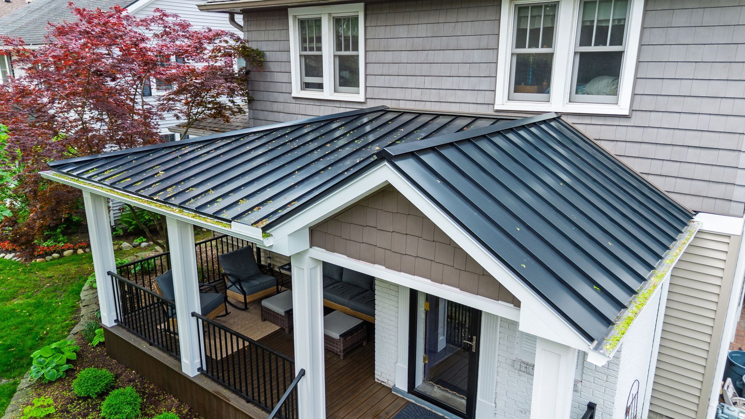Custom Plymouth Garage
July 24, 2025
This is a 28’x 24′ custom garage with attic trusses and loft area. Building the shed dormer on the front of the garage really added significant space to the upstairs and a much larger feel to the living area. The homeowner wanted to create a livable space upstairs so insulation was added as well as a mini-split heating and cooling unit.
A separate electrical service panel was installed to accommodate the heating/cooling unit as well as an outlet for the homeowner’s electric vehicle.
